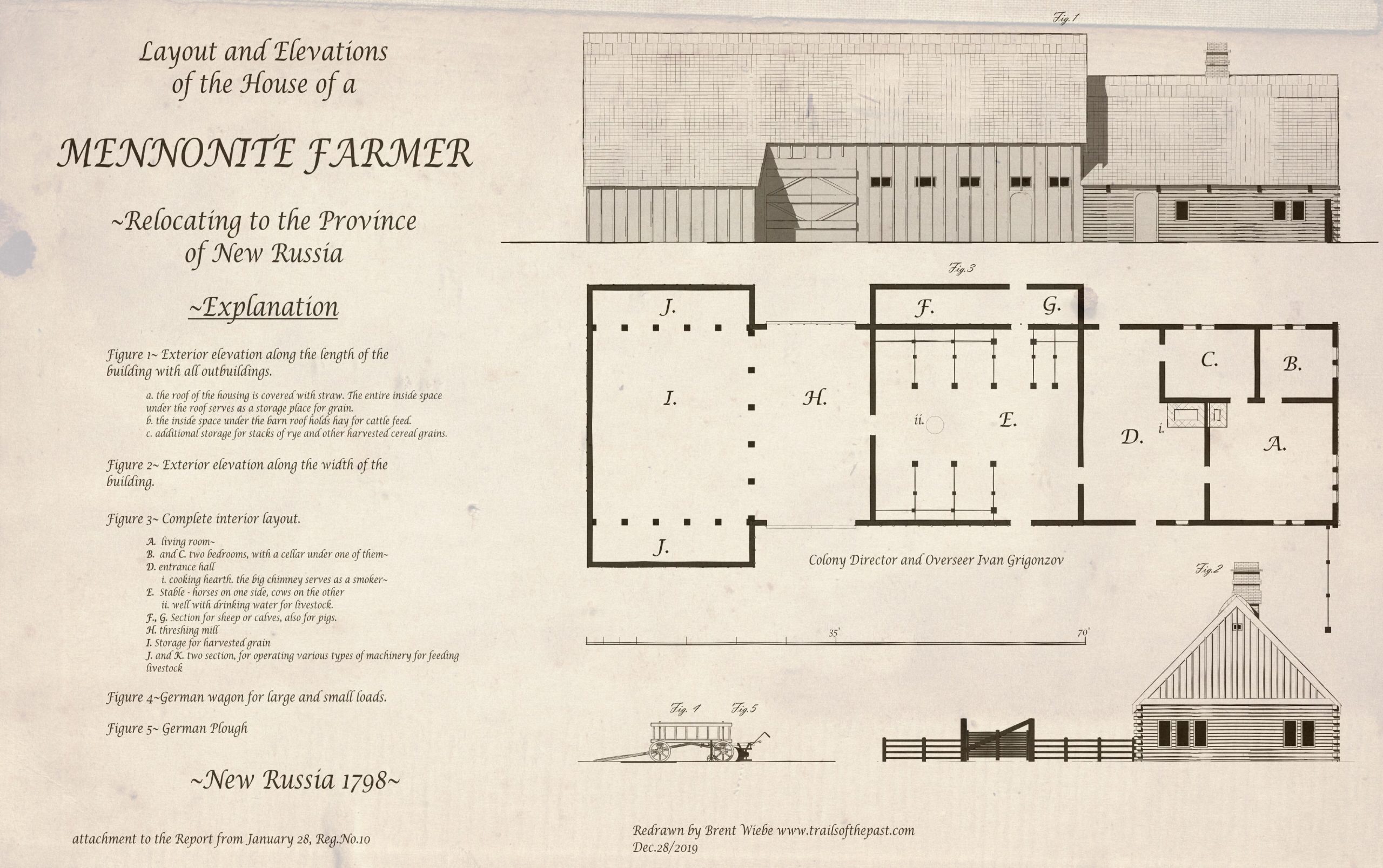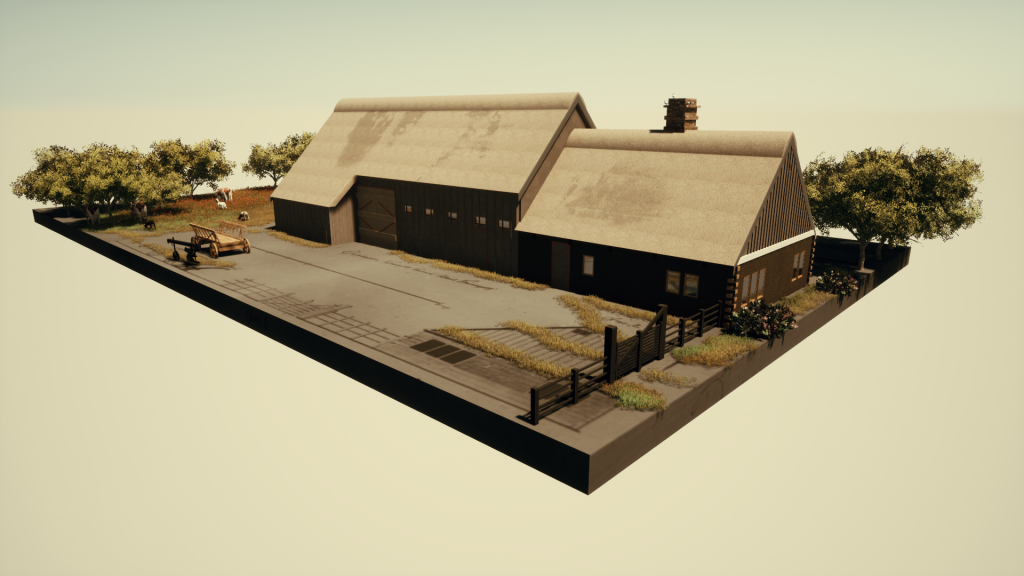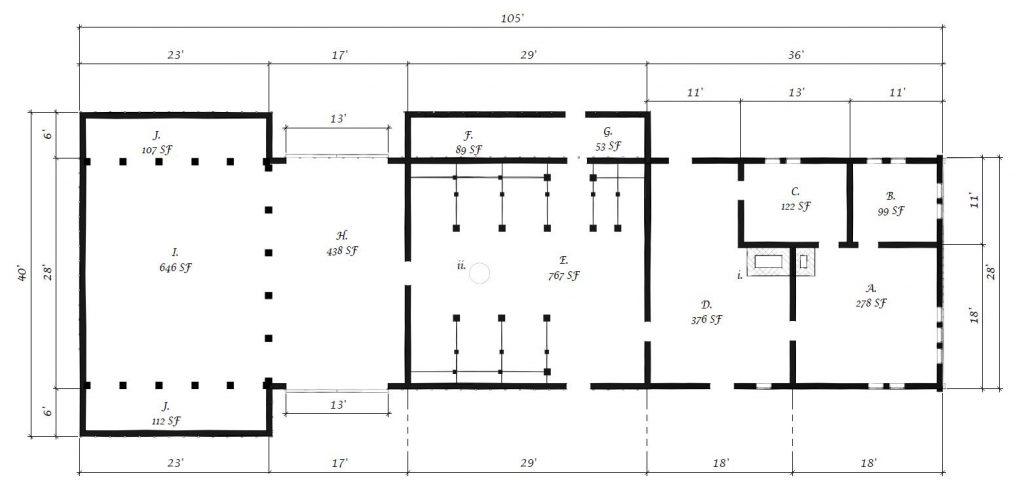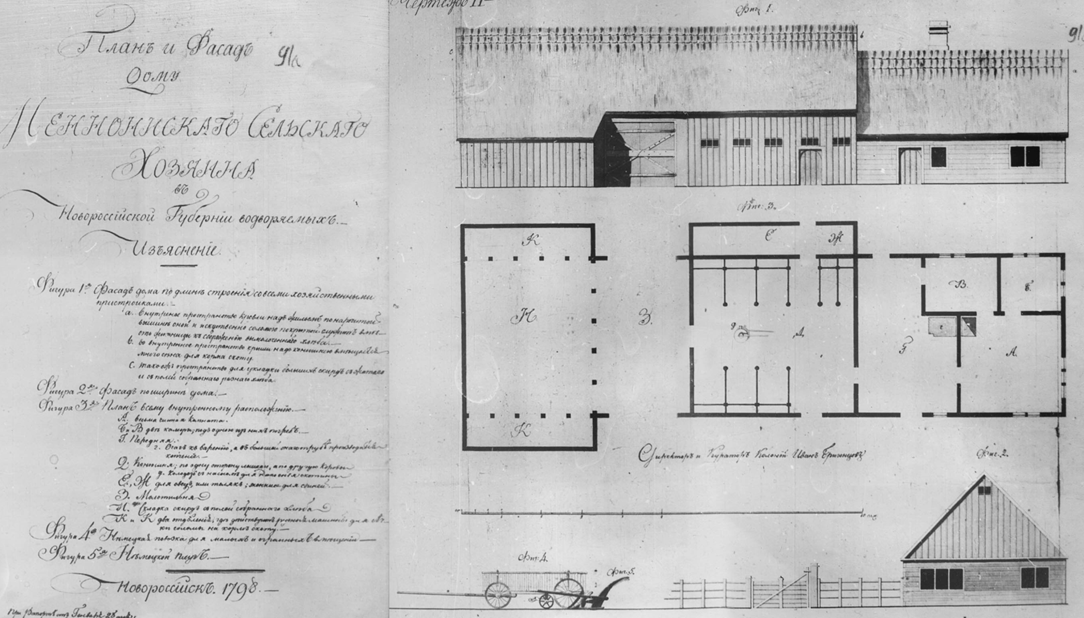
This was translated into English and modelled in 3D to accurately show the proportions of an early log house. The drawing was done to mimic the original Russian drawing. (see below) However, none of the above is original. It is all based on a modern architectural model. The size of the structure is certainly impressive.

Rendered Using Twinmotion and Autodesk Revit
The plan below shows the size of the rooms along with the approximate dimensions.


The original 1798 Russian plan was made available on Willi Vogt’s site. It shows a large wood house barn and details the use of each of the rooms. Vogt’s Site