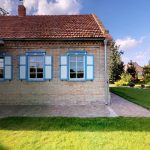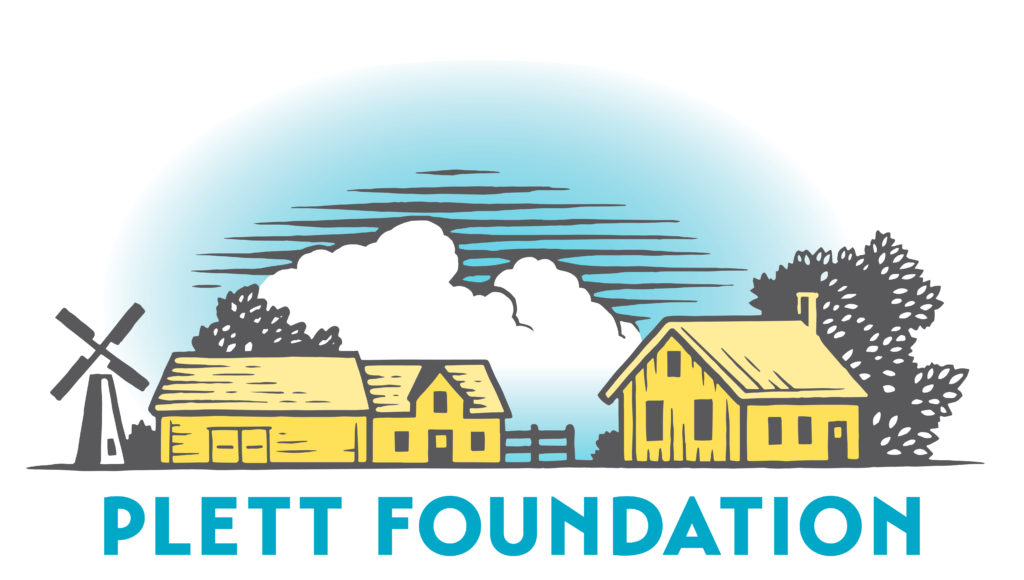
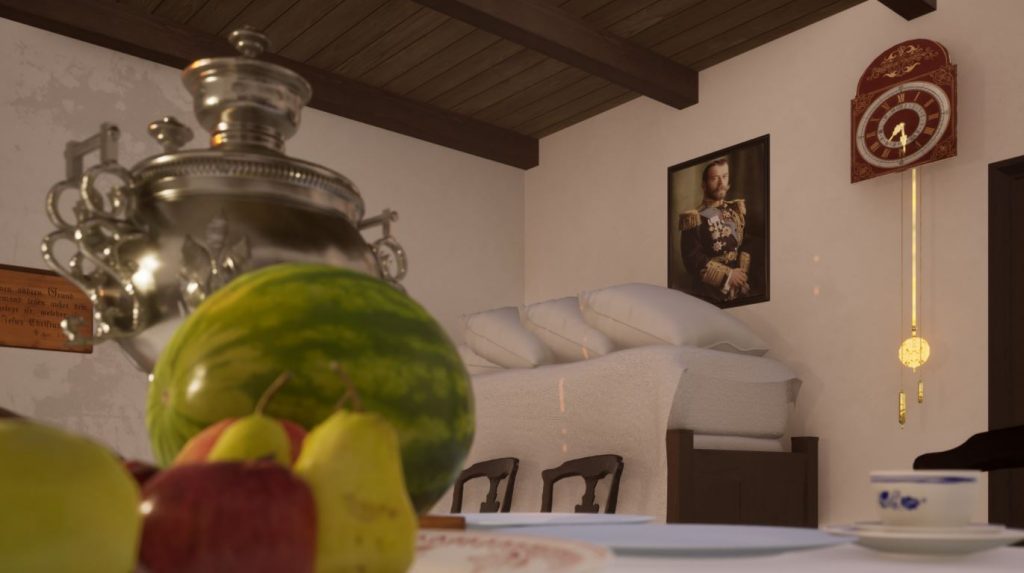

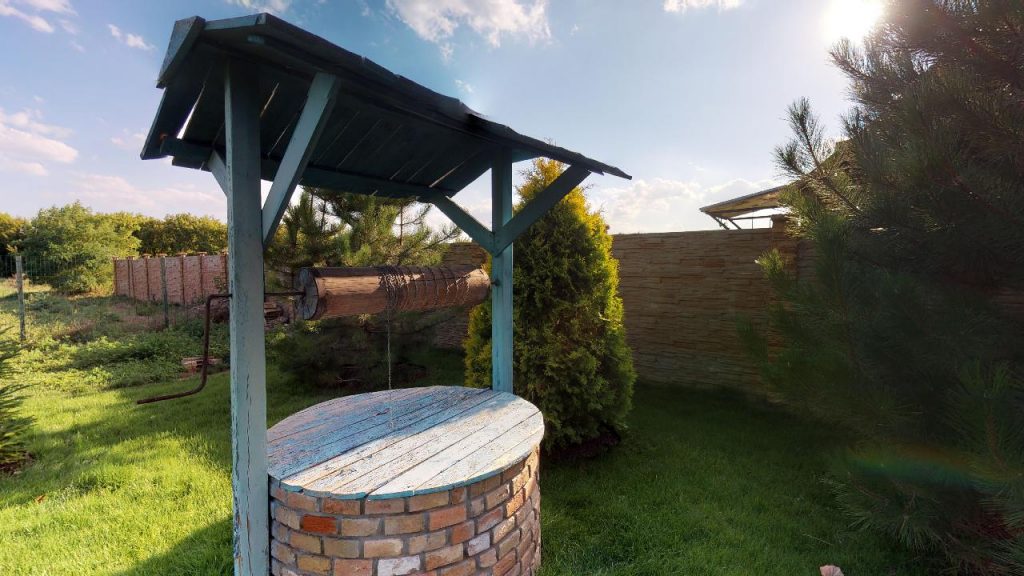
A Window Into the Past
Exploring Our Russian Mennonite Heritage
Trails of the Past was started by Brent Wiebe in 2019 with the initial focus of researching Russian Mennonite Historical Maps. The next step was creating 3D historical visualizations using computer software. Our goal is to make Mennonite history interesting and accessible to all by using modern digital and online platforms to present it. We also feel that sharing information benefits everyone and express sincere thanks to all the researchers who have graciously shared the results of their work with us. We are now focused on Russian, Ukrainian, and Manitoba village locations.

Historical Maps
Thanks to the Plett Foundation, researching Russian Mennonite historical maps has become the backbone of our project.
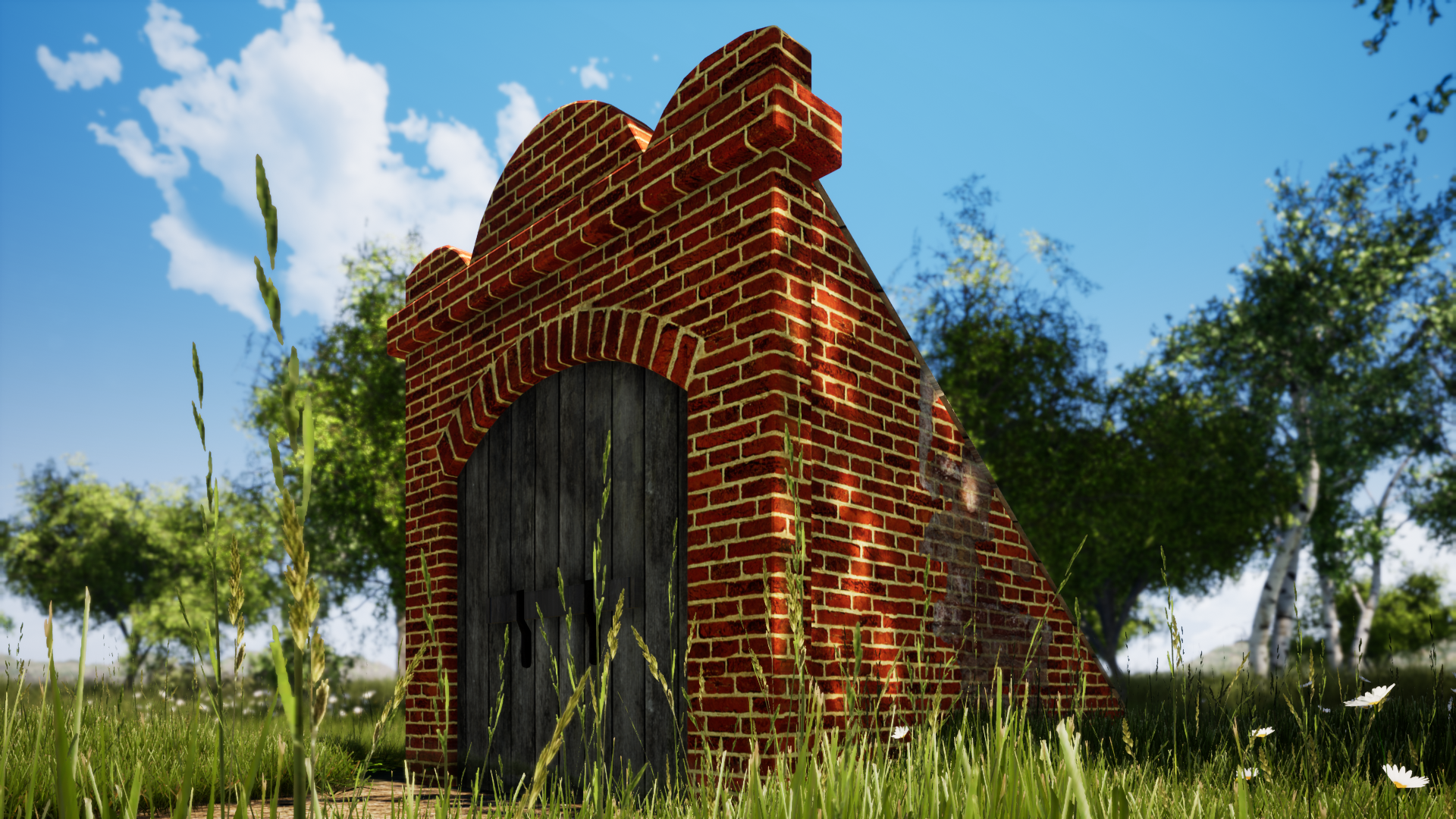
WATCH THE PAST COME TO LIFE
Relying on our experience in architectural design, we recreate Russian Mennonite historical sites and buildings digitally, using existing drawings, photos, and literature.

DATA ANALYSIS
Our experienced team of data analysts and programmers perform complex analytical tasks by means of custom scripts.

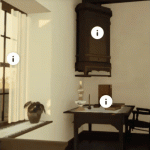
The Mennonite Great Room/Parlour
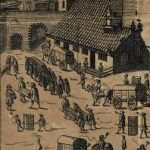
Mennonite Traditions in Epidemics DE

Mennonite Traditions in Epidemics
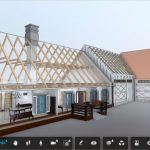
Interactive 3D Mennonite House

West Prussian Mennonite Villages
Greenland Holdeman Church Building 1920-1947
Russian Mennonite Settlements Dates of Founding
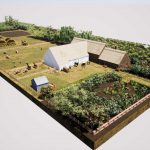
Early Mennonite House Chortitza 1798
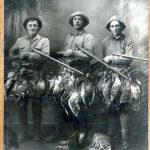
Guns on the Molotschna Colony – 1914
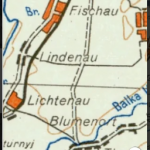
Trails of the Past Mobile App

Schoenhorst Chortitza Post
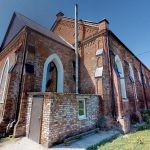
Restored Mennonite Church(Orthodox) – Schoensee, Molotschna Colony
