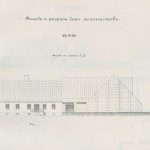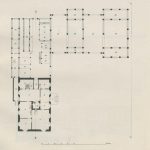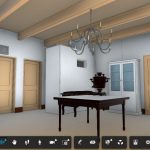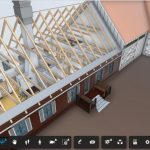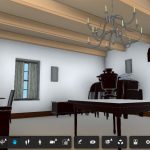This interactive 3D model is largely based on a plan entitled Mennonite House Layout found in the 1853 edition of Collection of Plans and Designs for Rural Structures, Department of Agriculture, Saint Petersburg, Russia. a) There were many slight variations to this design but much of it was typical and could be found in nearly every Mennonite village house in Ukraine.
Experiment with the navigation tools to walk around the house. Turn off an item by first selecting it and right clicking. Then choose “Hide Object” and it will be hidden. There is quite a bit of furniture in the Grosse Stube (the main parlour) and some scattered around the house. A later edition will include more complete modeling inside the barn.
Modeling was done in Autodesk Revit and published on the BIM360 Platform.
a) Atlas Projektov i Chertezhei Selskikh Postroek [Collection of Plans and Designs for Rural Structures], Department of Agriculture- Saint Petersburg, 1853,
Атлас Проектов и Чертежей Сельских Построек, Изданный От Департамента Сельского Хозяйства М.Г.И. – Search RSL. https://search.rsl.ru/ru/record/01003543272. Accessed 15 June 2020.
Menu
